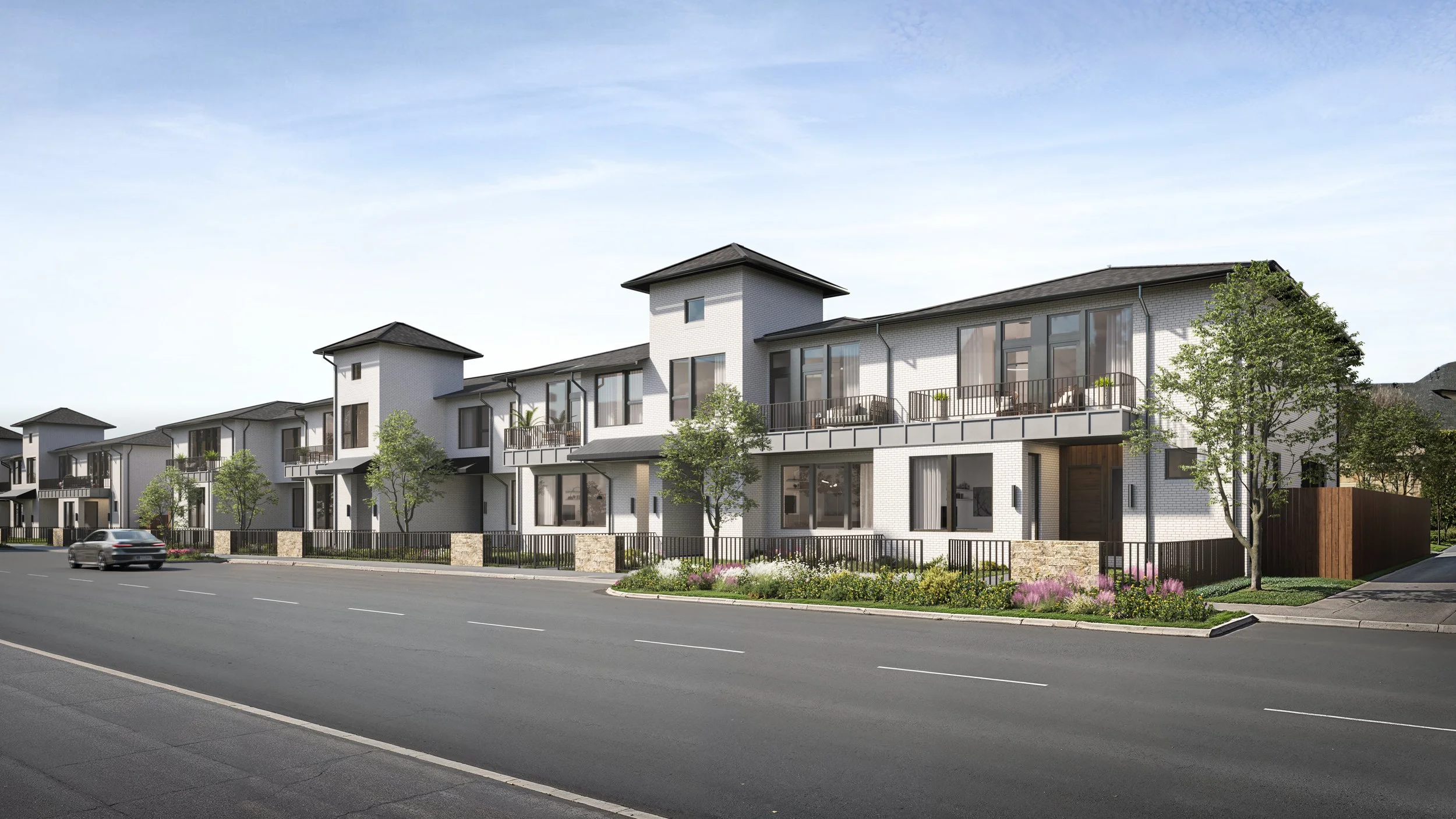
NEWS



Cobalt Homes Brings Stylish FAR+DANG Designed Project to W. 9th Street in Bishop Arts
Cobalt Homes has brought a new townhome development to one of the most desirable areas in Dallas.
Joanna England, Candy’s Dirt

A Rarefied Aesthetic
Cobalt Homes is changing the game on how to build a rarefied aesthetic for Dallas townhome living that somehow, as if by magic, makes the city’s coolest neighborhoods just a little bit cooler.
Betsy Lewis, ModCity

