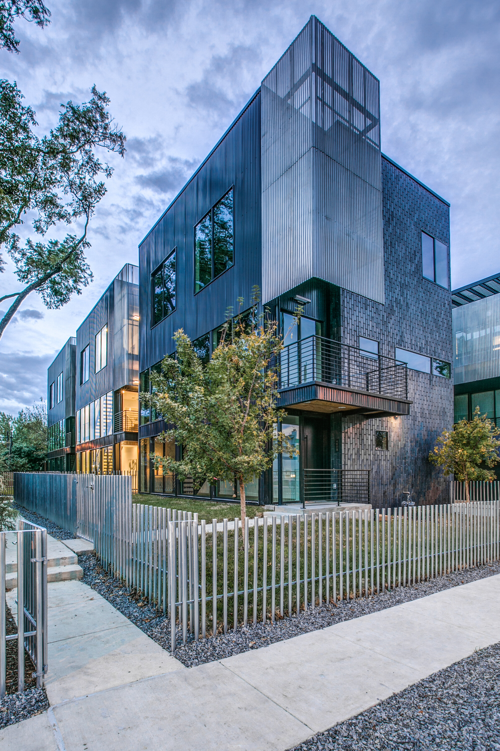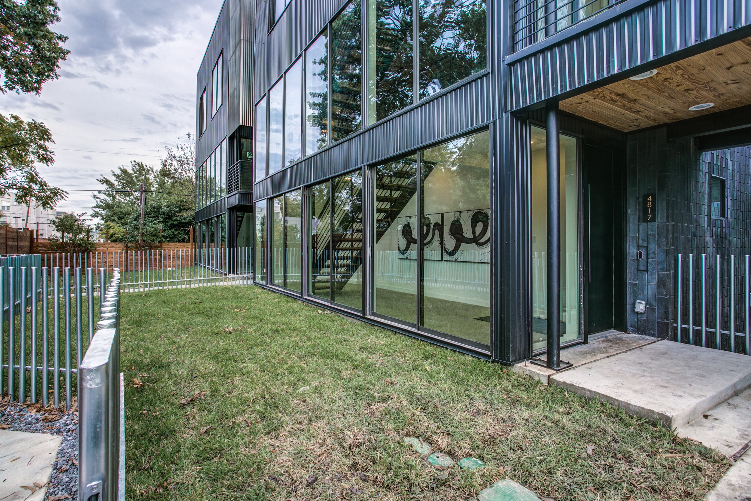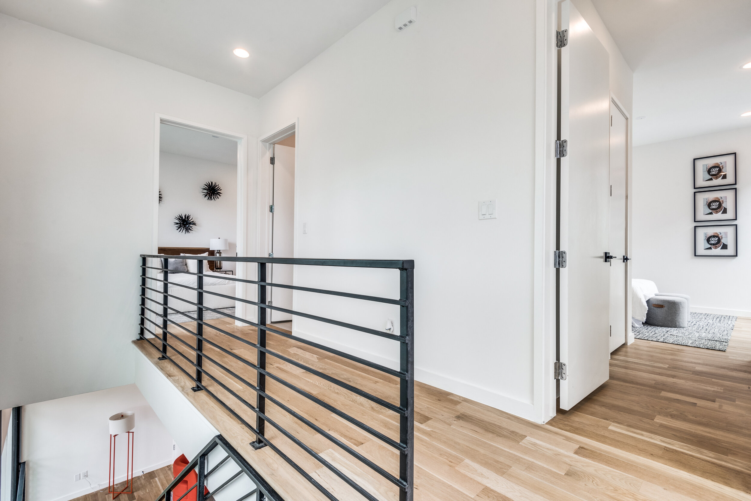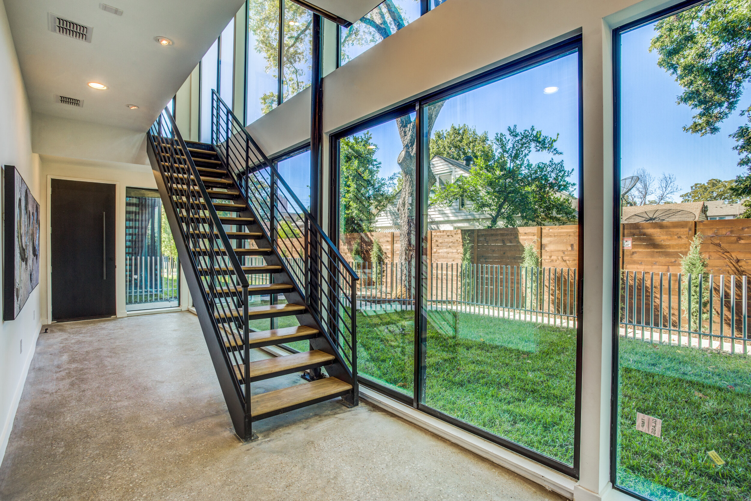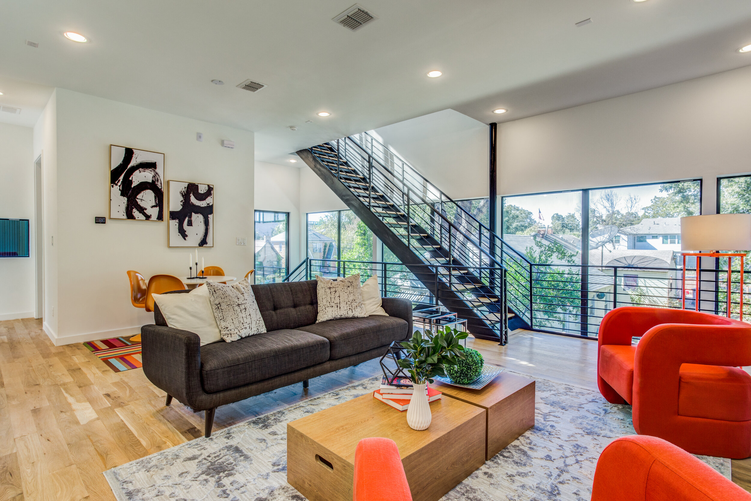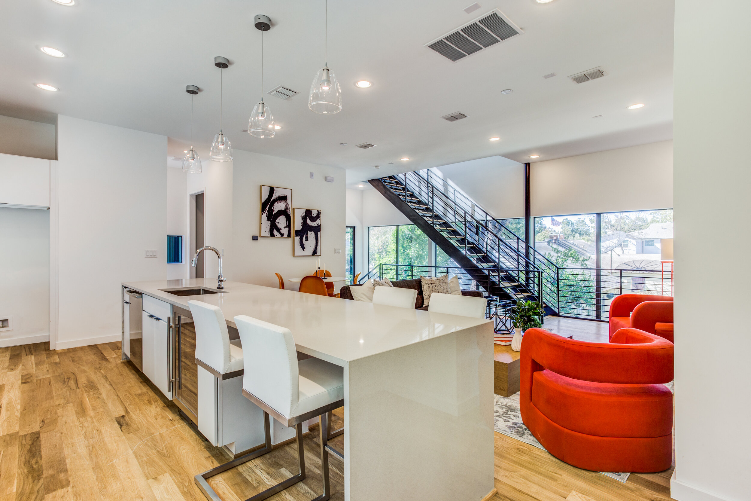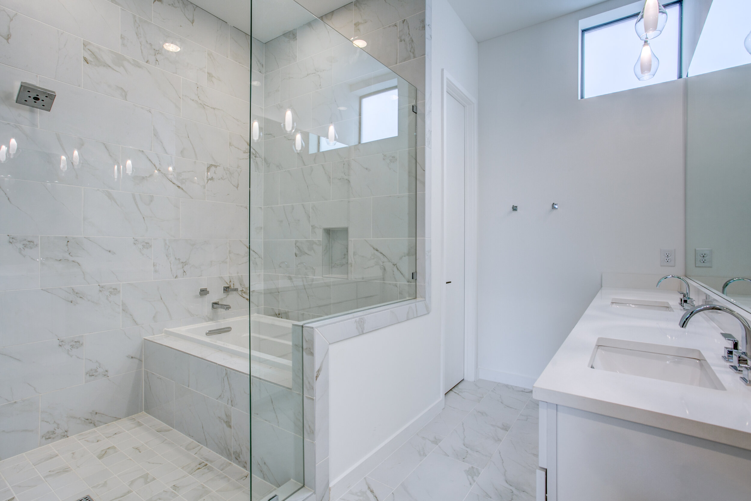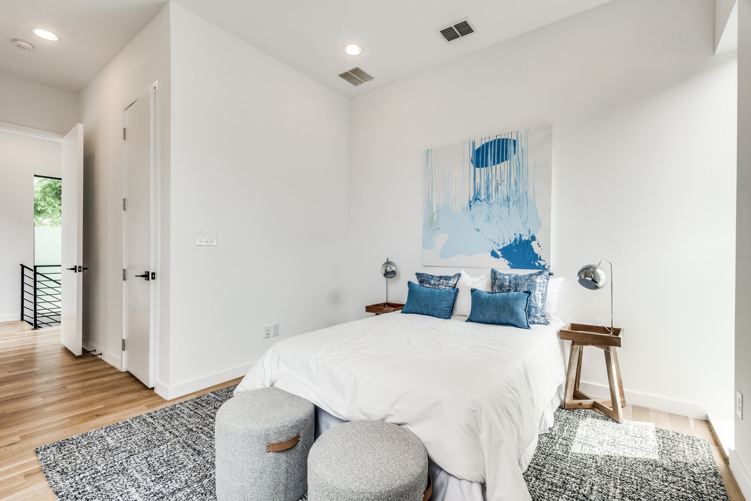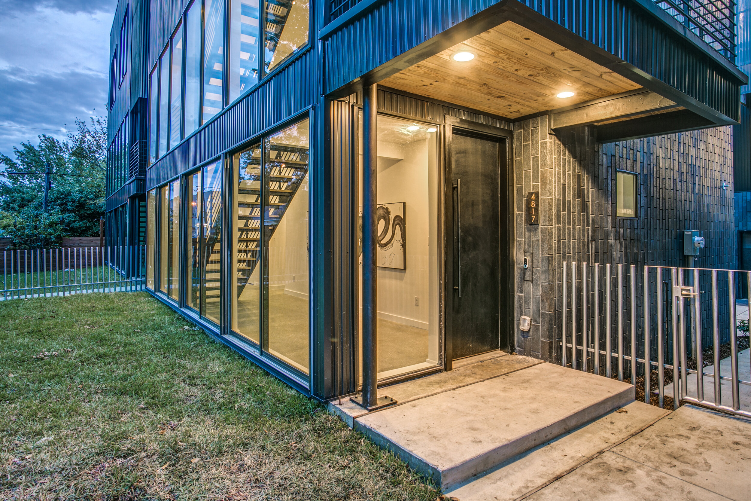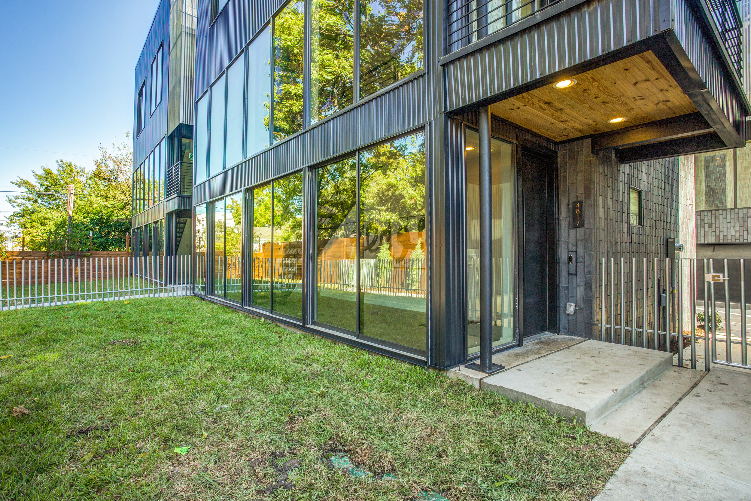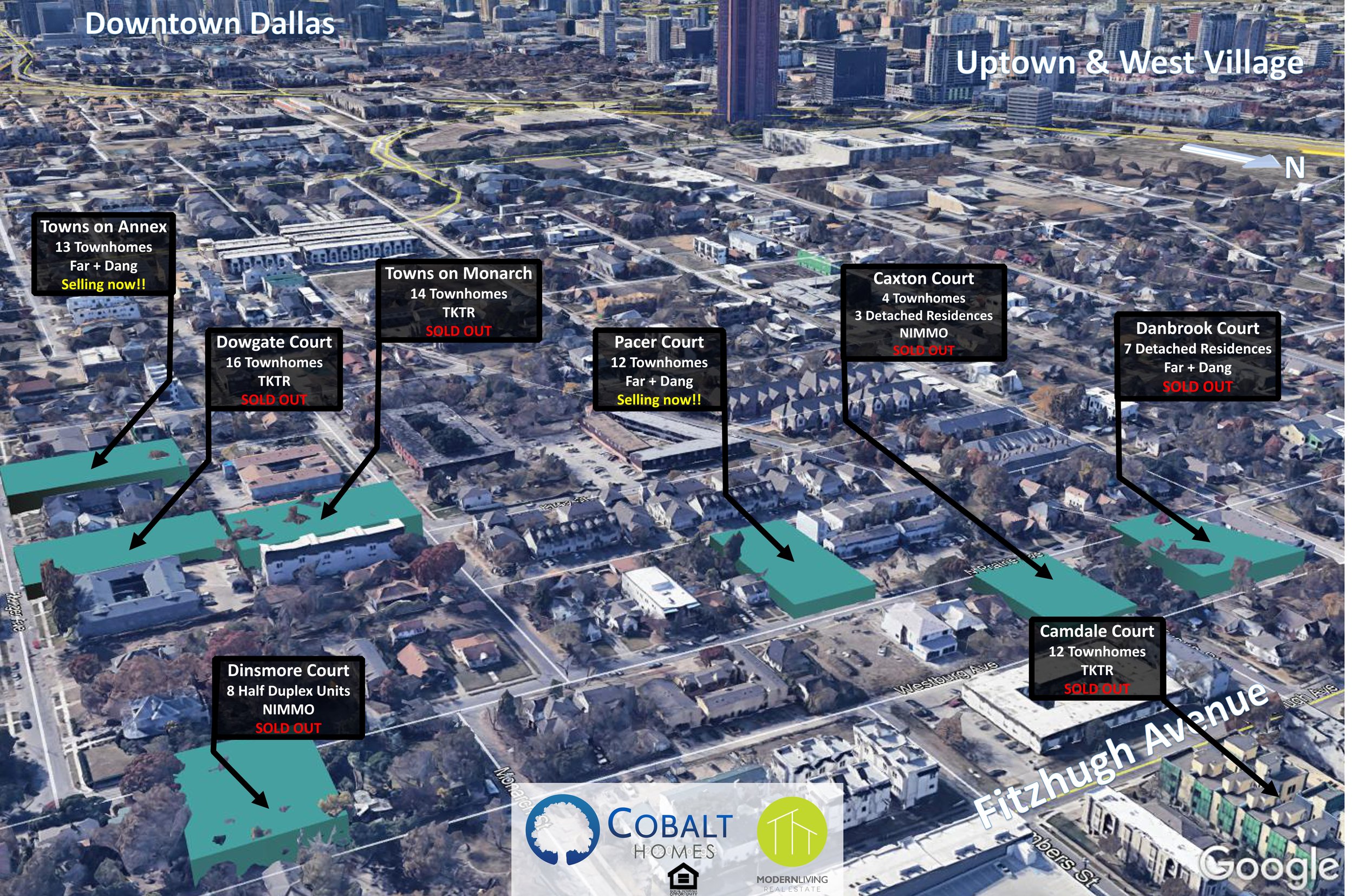ALL HOMES CLOSED
Caxton Court
Residences
Located off North Prairie Avenue at the intersection of Deere Street, Caxton Court is a truly architecturally distinct community. The Caxton Court Residences are three single-family detached homes offering distinguishing buyers a modern urban home in a natural light filled single-family detached design. These Josh Nimmo designed homes thoughtfully use glass, steel and perforated metal panels to maximize light and privacy in an urban environment. Each residence offers 2,246 air-conditioned square feet, 3 bedrooms, 3 and ½ bathrooms, a separate study, an entry studio that opens up into a gated yard, 10-foot ceilings, 2 private balconies and a full-sized two-car garage.
Caxton Court is a one-of-a-kind custom design by one of the premiere modern architects in Dallas. Material selections were made in concert with interior designer Roz Murphy and AIA award winning architect Josh Nimmo.
The unique and eye-catching design is not at the expense of livability. The open floor plan, bedrooms and bathrooms were designed with the first impression and comfort years later in mind. Standard features such as touch-sensitive faucets in the kitchen, waterfall edge islands, Bosch appliances, white oak nail-down hardwood floors, smooth finish walls, quartz countertops, solid-core doors, tankless waterheaters, Nest doorbell cameras, high-end lighting fixtures, generous closets, and relaxation-inspiring five-fixture master baths.
FEE-SIMPLE SINGLE-FAMILY Detached
NO CONDO OR HOA FEES
Neighborhood
East Village and Uptown East, located immediately east of US-75 and Uptown Dallas, is an ideal central Dallas location. The area is proximate to traditional urban centers such as Lower Greenville, Knox-Henderson and Highland Park as well as Uptown and Downtown Dallas. Beyond the convenient location, the area itself has been known for its varied retail and nightlife. With the resurgence of development in the 2010s, it has become the premiere enclave of modern residential development within the City of Dallas.
Floor Plans
Note: plans and selections subject to change. Floor plans shown and square feet are approximate. Individual units may have variations.
